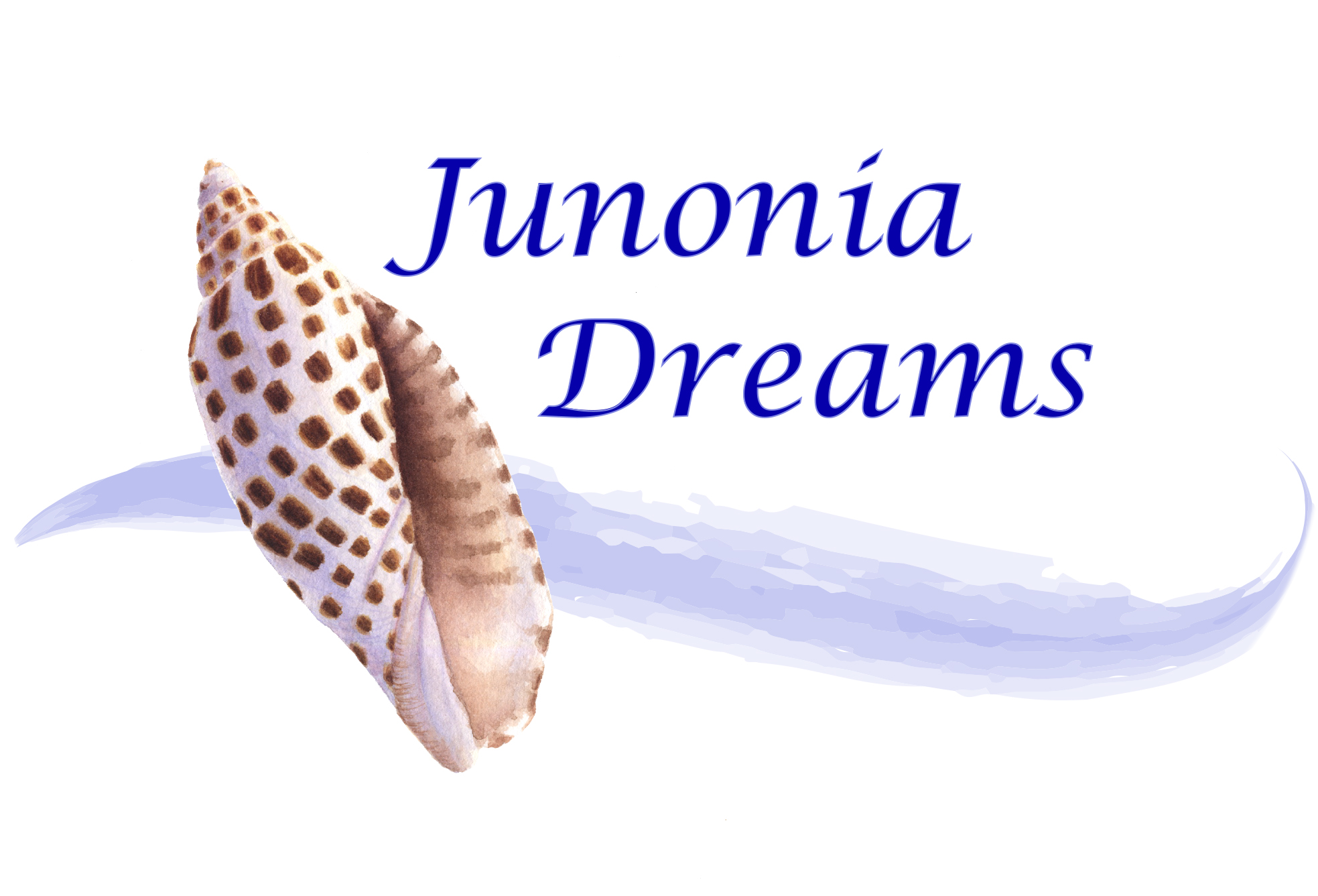474 Roble Lane Fort Myers, Florida 33908
Asking $174,500
2012 Nobility manufactured home, 2 bedroom, 2 bath, 864 square feet (36′ x 24″)
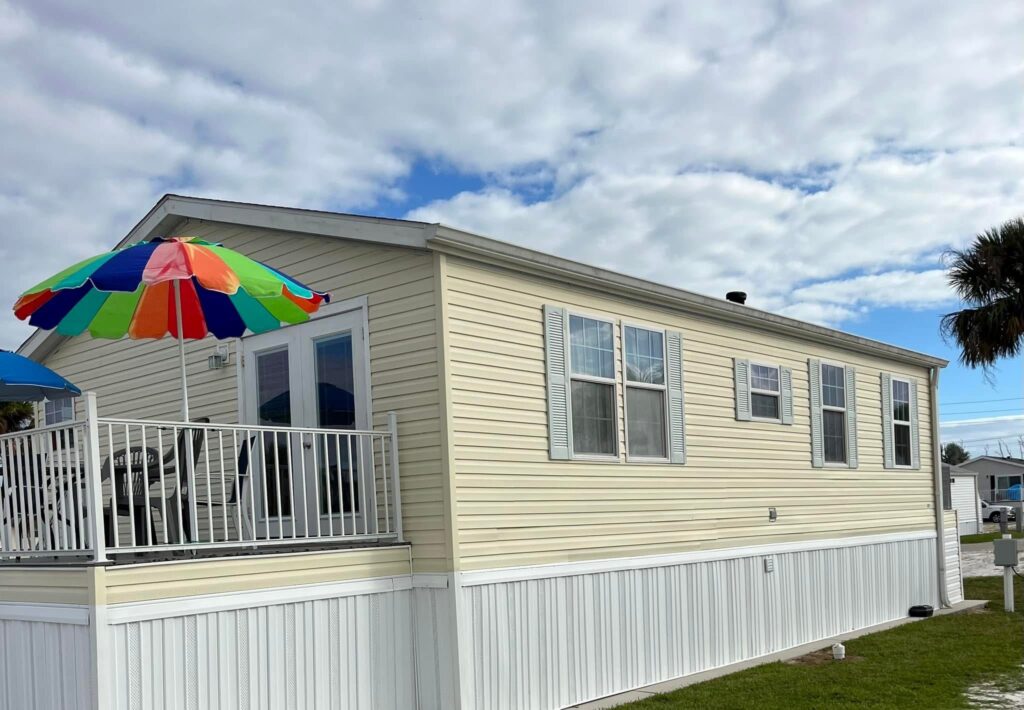
General Exterior Features
- Hurricane strapping
- 64″ above ground floor elevation
- 9′ x 12′ deck includes lakeview, small table, seating for 4, 2 large umbrellas
- Patio area
- 3-way tubular steel hurricane anchors
- Hurricane-resistant front door with window and screen
- Hurricane-resistant French doors to the deck with between-glass blinds
- 2 lockable under-house storage areas
- Parking for 2 standard-sized vehicles
- 2 outdoor electrical outlets, one on each side of the house
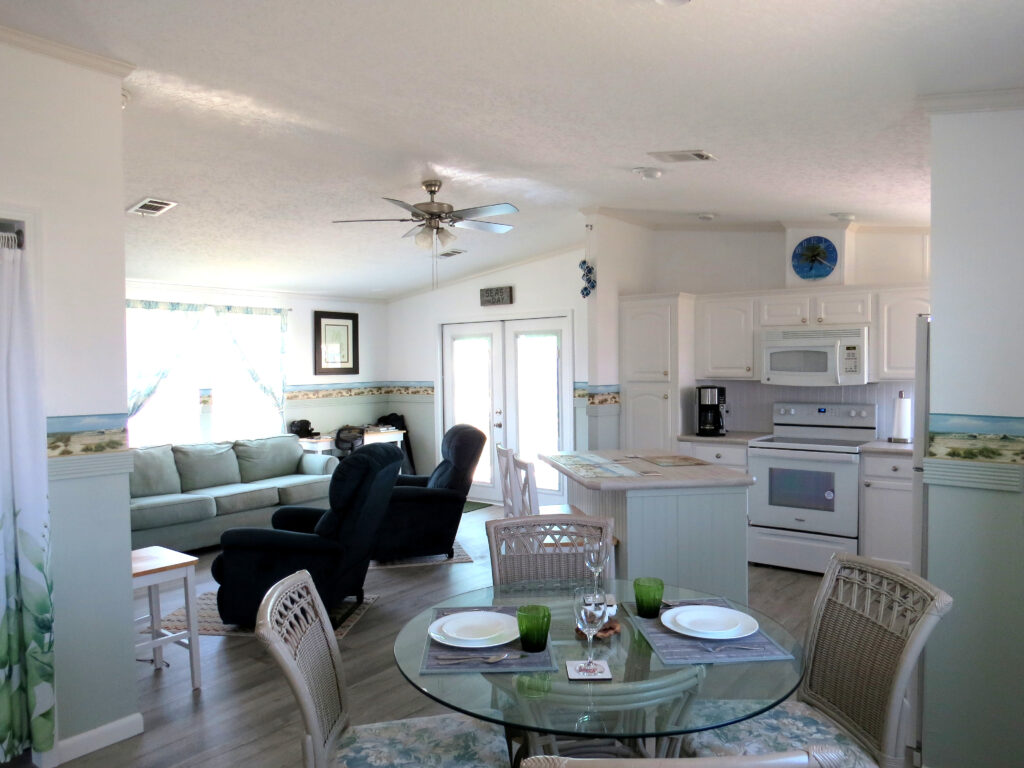
General Interior Features
- 2 bedroom, 1 bath and 1 ensuite
- Open-concept living, dining, kitchen area with island
- Laundry center
- Fully-furnished, turn-key, available for immediate occupancy upon closing
- 100% waterproof luxury vinyl plank (LVP) flooring throughout
- 3 hard-wired smoke/CO2 detectors with battery backup in each
- UF-B electrical wiring (highly waterproof) installed in 2024
- All new electrical boxes, tamper-resistant outlets, paddle-style switches
- MMR (Mold-Mildew Resistant) drywall installed 2024
- Central heating/air conditioning with humidistat (new in 2024)
- Vaulted ceiling throughout
- All new interior doors (lockable) and trim
- LED lighting throughout entire house saves on utility bills
- 40-gallon water heater (new in 2024)
- Unique chair rail/border art throughout the common area
Living, Dining, Kitchen, Laundry
The highly sought-after truly open concept living area
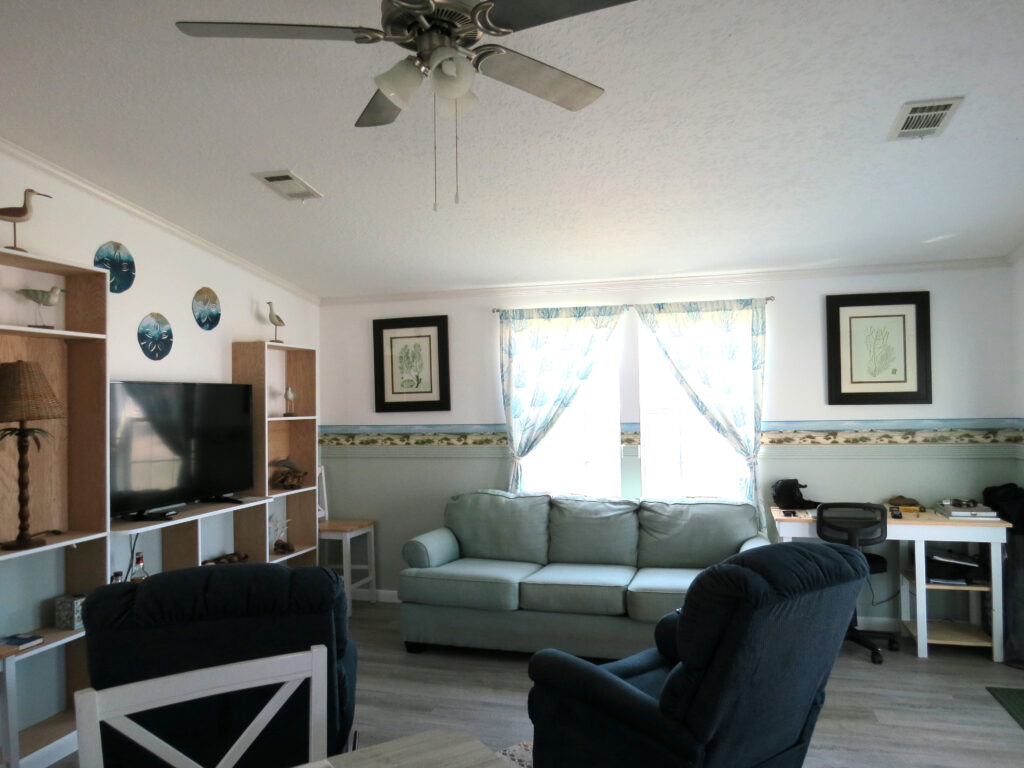
- 2 matching La-Z-Boy recliners
- 7′ couch
- 50″ Sharp Roku TV
- Custom “Shellwood Designs” computer desk
- 52″ 3-speed, 5-blade ceiling fan/light with outdoor (metal) blades
- Custom 8-foot “Shellwood Designs” entertainment unit
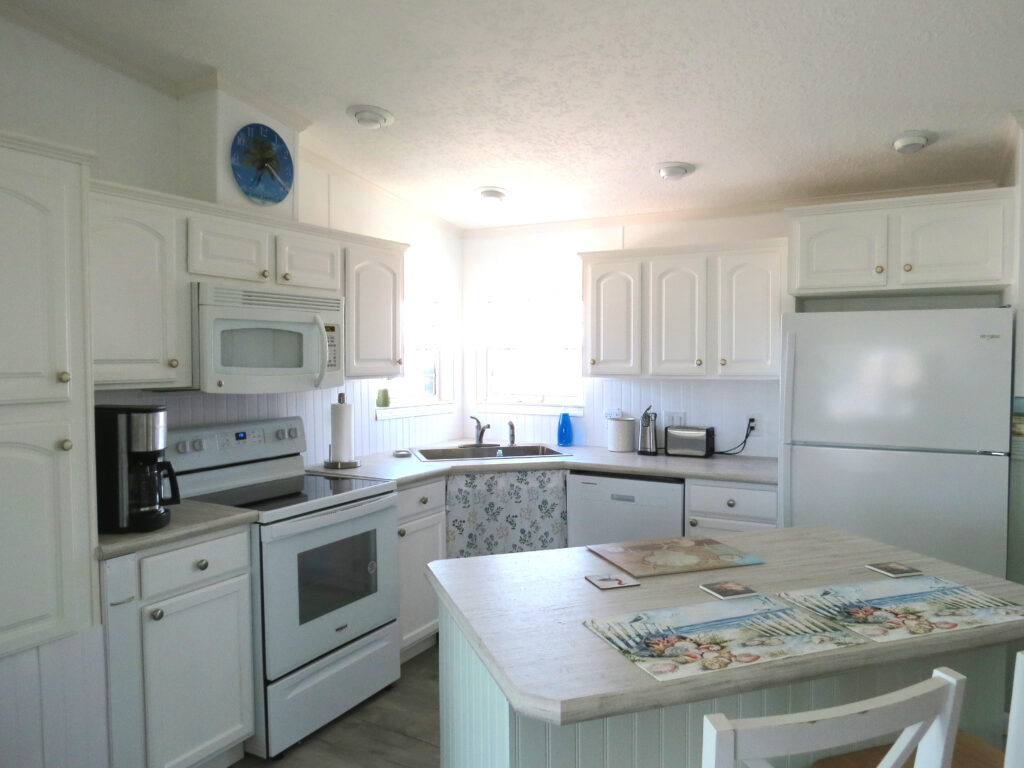
- All new Whirlpool appliances (range with glass cooktop, dishwasher with 9 custom settings, 20 cubic foot refrigerator with top freezer)
- 48″ x 32″ island with 2 cabinets and 2 drawers below, overhang for breakfast bar and 4 bar chairs
- Roll-out spice cabinet
- Hidden recycle/rubbish bins on soft-close frame
- Wiring and switch installed for garbage disposal
- 30″ single-basin sink
- GE microwave oven/range hood with light and fan
- Dinnerware for 8
- All pots, pans, and kitchen utensils
- Toaster, coffee maker, can opener, crock pot
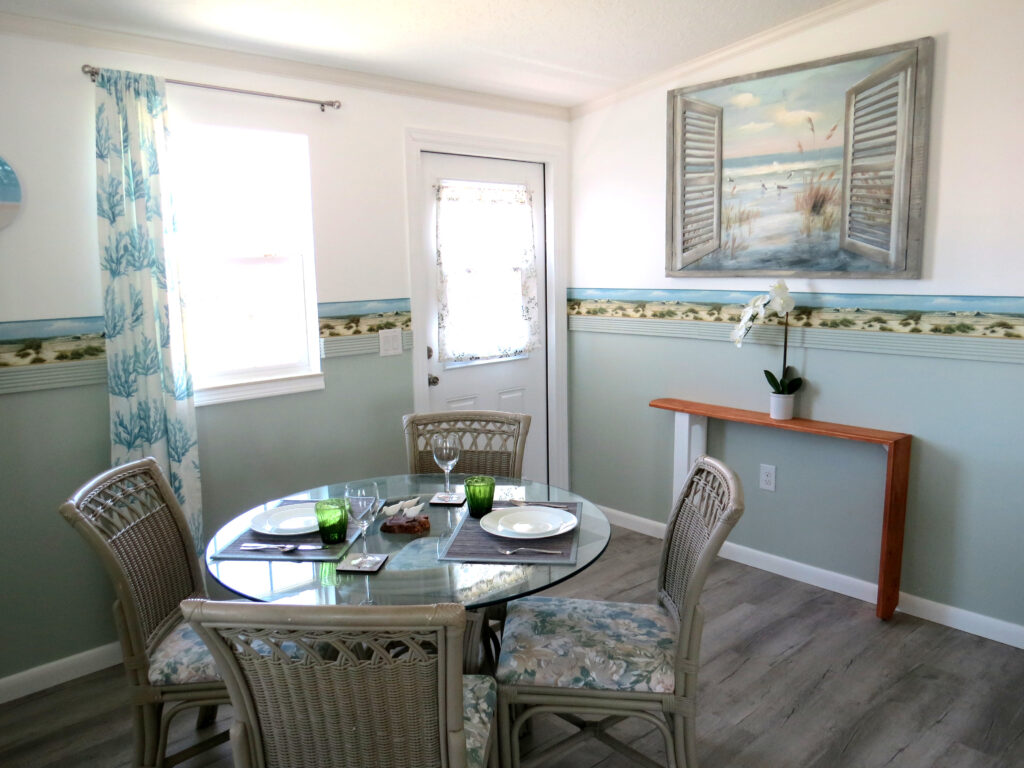
- Custom 4′ “Shellwood Designs” entryway “drop zone” table
- Glass-top 42″ round dining table with seating for 4
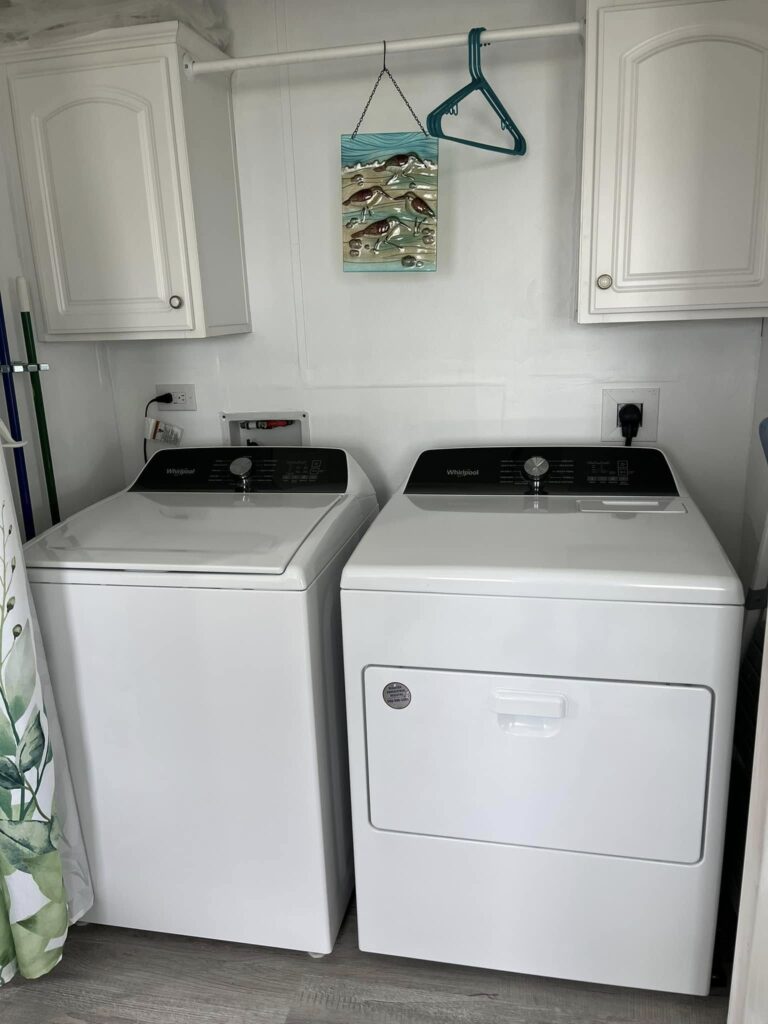
- 2024 Whirlpool full-size washer and dryer
- Cabinet storage, clothes rod storage, and exhaust fan in laundry center
Primary bedroom with ensuite bathroom
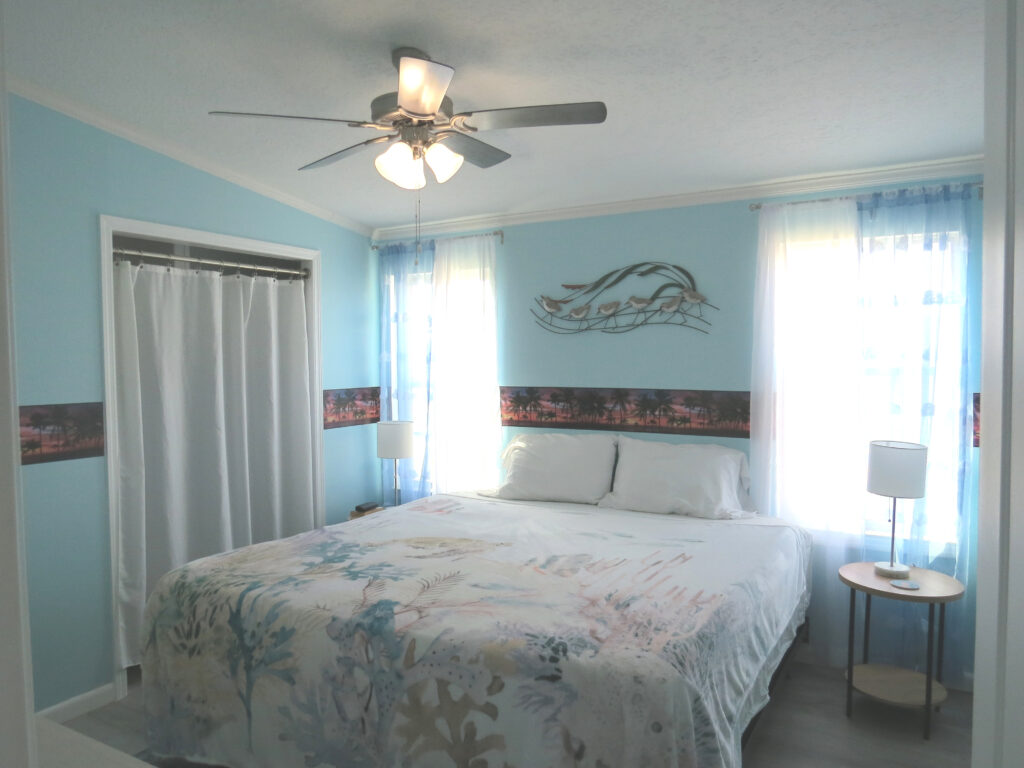
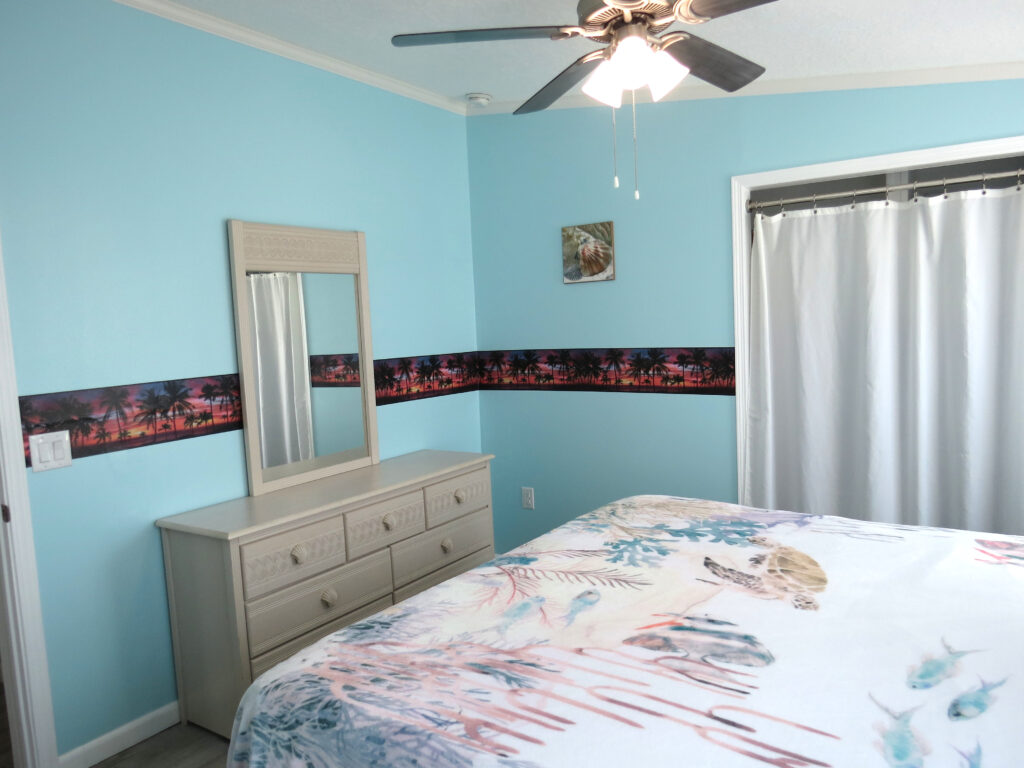
- New (2024) king-size Nectar bed with pillows and linens
- 60″ 7-drawer dresser with mirror
- 2 nightstands with lamps
- Closet with built-in lockable “owner’s” cabinet
- 52″ 3-speed, 5-blade ceiling fan/light with outdoor (metal) blades
- Unique border art throughout
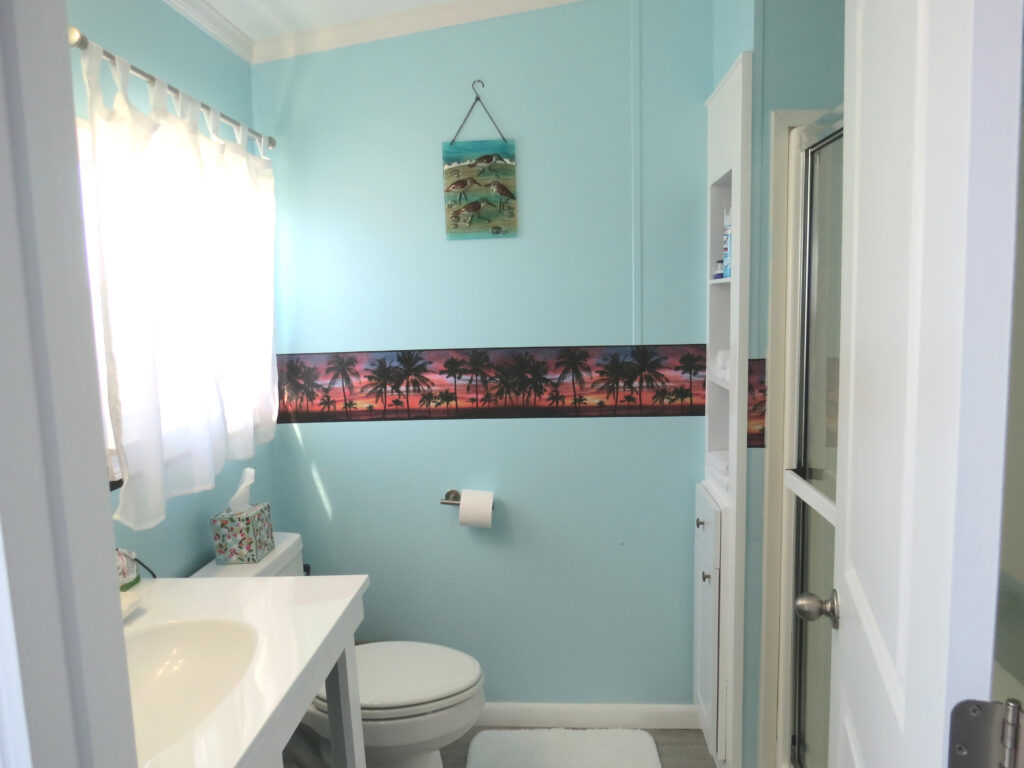
- 19″ elongated toilet with soft-close seat and lid
- 37″ custom “Shellwood Designs” open-shelf vanity with mirror and push-button drain stopper
- Step-in shower with 76″ high shower head and 2 seating areas
- Drawer, shelf, and cabinet storage
- Hair dryer
- Exhaust fan
- All linens
- Unique border art throughout
Guest Bedroom and Bathroom
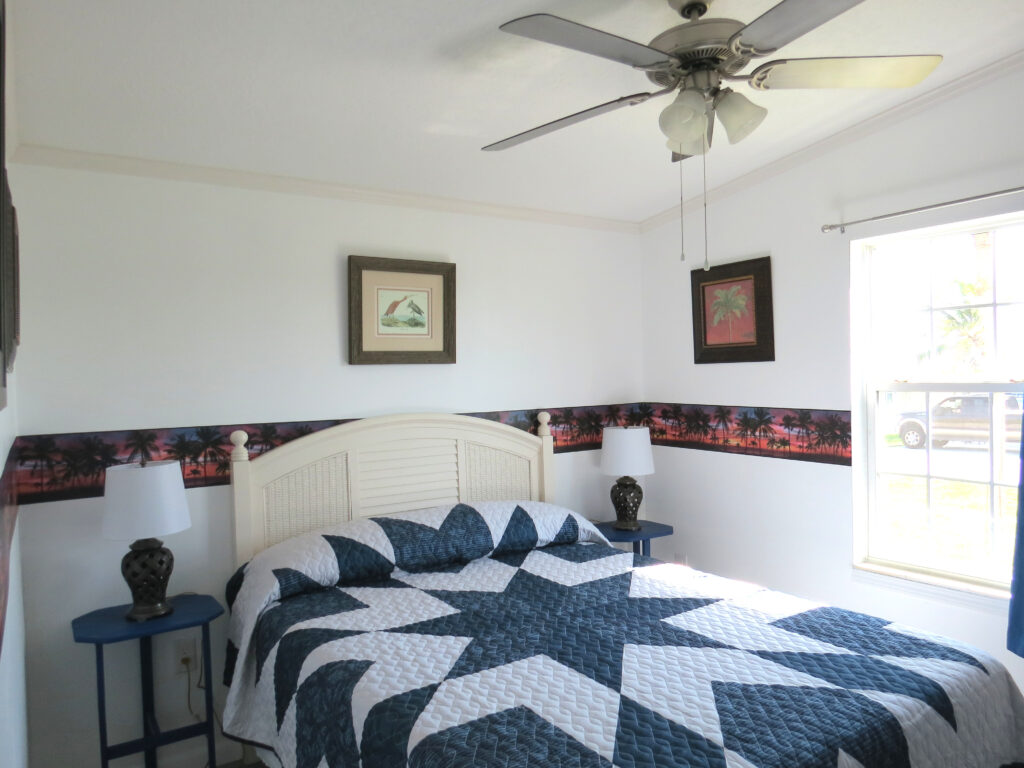
- New (2024) queen-sized Nectar bed with pillows and linens
- 2 custom “Shellwood Designs” nightstands with lamps
- Open shelf unit in closet with 36″ hanging storage area
- 52″ 3-speed, 5-blade ceiling fan/light with outdoor (metal) blades
- Unique border art throughout
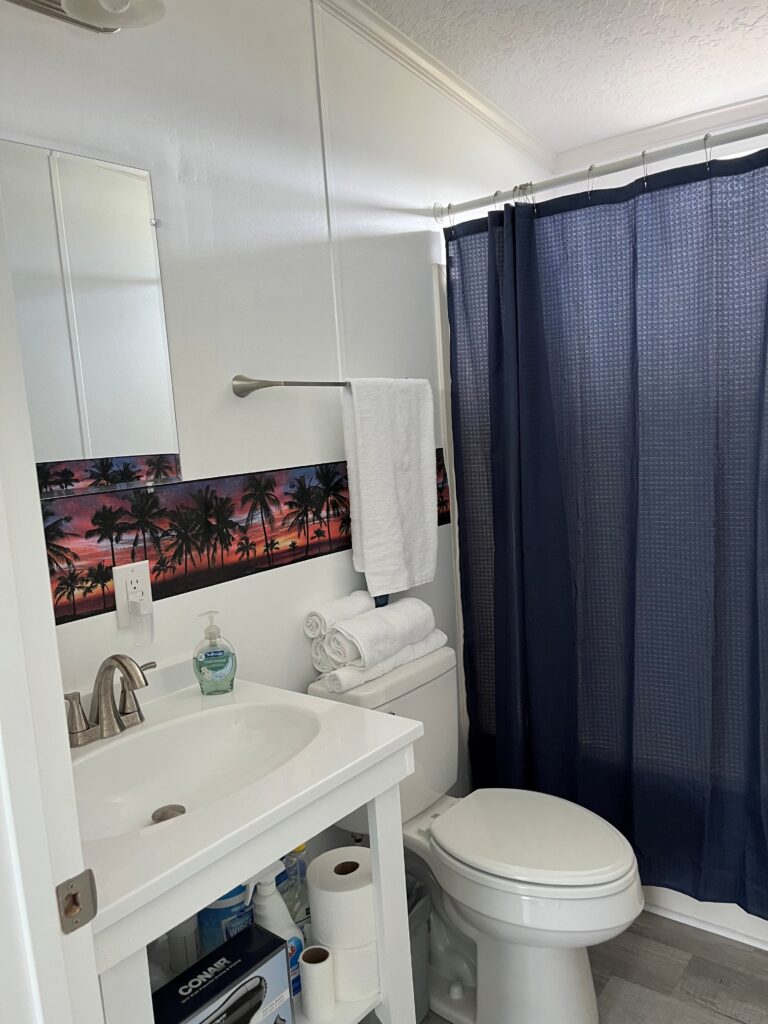
- 25″ custom “Shellwood Designs” open-shelf vanity with mirror and push-button drain stopper
- Medicine cabinet with mirror
- Shower/tub combo with 78″ high shower head
- Exhaust fan19″ elongated toilet with soft-close seat and lid
- Hair dryer
- All linens
- Unique border art throughout
